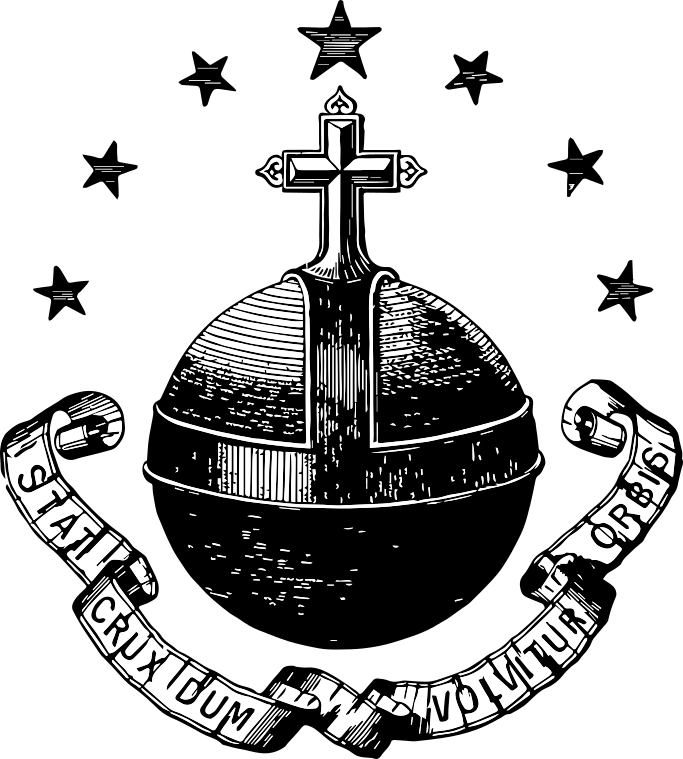History of the Red Monastery
The History of the Red Monastery is an exhibition offering a comprehensive view of the historical and architectural part of the monastery, the life of the Carthusian and Camaldul order, the emblems of orders, important figures and their work, the invasions of Hussite troops and the demise of both orders in this dwelling. In the background, the picture of monks’ lives is complemented by the image of life and culture of the Zamagurie inhabitants, who formed part of this environment.
Monks’ House
The exhibition set up in the monk’s house presents the life and work of a Camaldul monk. On its prime façade, the house carries an inscription 1719.14 JULY, which documents the date when reconstruction of the monastery after the arrival of the Camaldolese monks took place. The hermitage consists of four rooms and a corridor. To the right in the front part, there is a dormitory (its purpose was to enable rest, eating and spiritual activity of a monk). To the left in the front part, there is a room with a small altar, the so-called oratory where prayers and meditations were performed. The room at the back on the left-hand side is the laboratory used for the monk’s physical work. Today, it houses a pharmacy exhibition from the 18th century. The smallest room at the back on your right was used as a woodshed and storage. This is the way life was arranged in other Camaldul hermitages as well.
Archaeological exhibition
The archaeological exhibition presents the results of research in the monastery, carried out in the years 1967 – 1970. The exhibition is located in one of the hermitages, in the original house of the prior, i.e. the monastery head. The walls inside the house delineate the layout of the Carthusian hermitages, which were not originally preserved in the monastery complex. All Carthusian hermitages had a square layout, they accommodate three rooms and were entered from the front, the so-called great cloister. In the front part there was a large workshop, from the north there was a woodshed and the living parts faced towards the garden hosting a bedroom. The monk rested in the simply furnished bedroom from 7 pm to 11 pm and from 2 am to 6 am, the rest of the time in the room was devoted to prayers or education. Here, in solitude, he would eat his daily portion of meals distributed by the priest carried directly to the cells through the cloister. The prior’s house built opposite the church formed an extended axis of the main altar. To this day, a bell tower with a baroque sundial has been preserved in front of the house.




